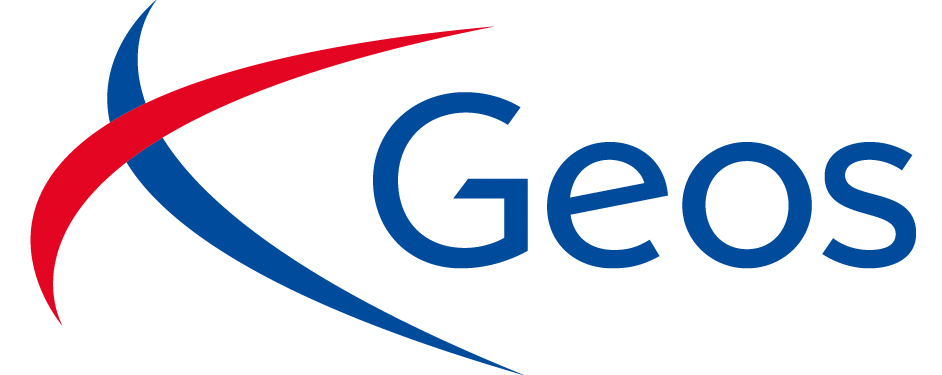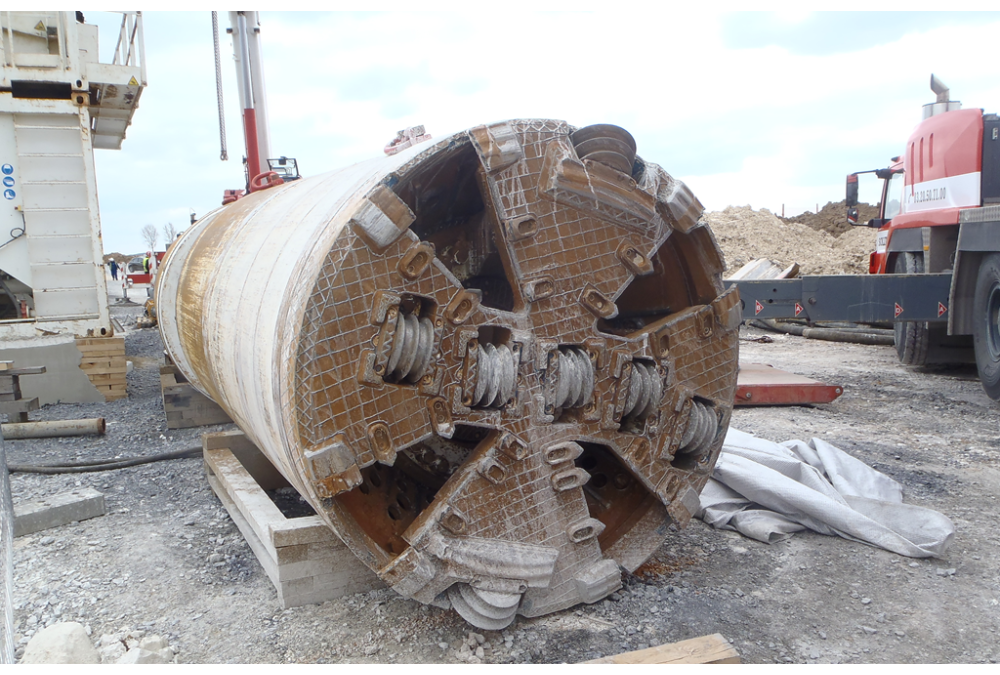
27 juillet 2023
Tunnels and underground structures
- Project Owner: GRT Gaz
- Mission: Etudes d’exécution G3
- Cost of the mission: 34 k€ HT
- Mission date: 2014-2015
SUMMARY DESCRIPTION AND CHARACTERISTICS OF THE PROJECT
The study carried out by GEOS Ingénieurs Conseils relates to the laying of a Ø 1200 gas pipeline between the towns of Cuvilly and Betz in the Oise department. The pipeline crosses the SNCF tracks underground at five points in the municipalities of Rouvillers, Houdancourt, Rully and Ormoy-Villers.
The technique chosen for the five crossings is the use of a microtunnel over lengths of around 40 m and at depths of between 4 and 6 m.
MISSION
GEOS was commissioned to carry out partial geotechnical studies (G3 as defined in standard NF P 94-500 of November 2013) for five underground SNCF track crossings using a microtunnelling machine. These studies covered the following points in particular:
- Analysis and summary of available geotechnical data,
- Identification of geotechnical hazards and constraints for the project,
- Definition of the principles of the preparatory work to be carried out prior to sinking to ensure proper execution,
- Study of the influence of the excavation on the SNCF tracks: estimation of settlements using an analytical method and a finite element numerical method,
- Analysis of the construction conditions and design of the foundations for the sectioning stations,
- Calculation of the settlements induced by the lowering of the water table at the level of the SNCF tracks,
- Definition of excavation dewatering solutions to limit the impact on the tracks.
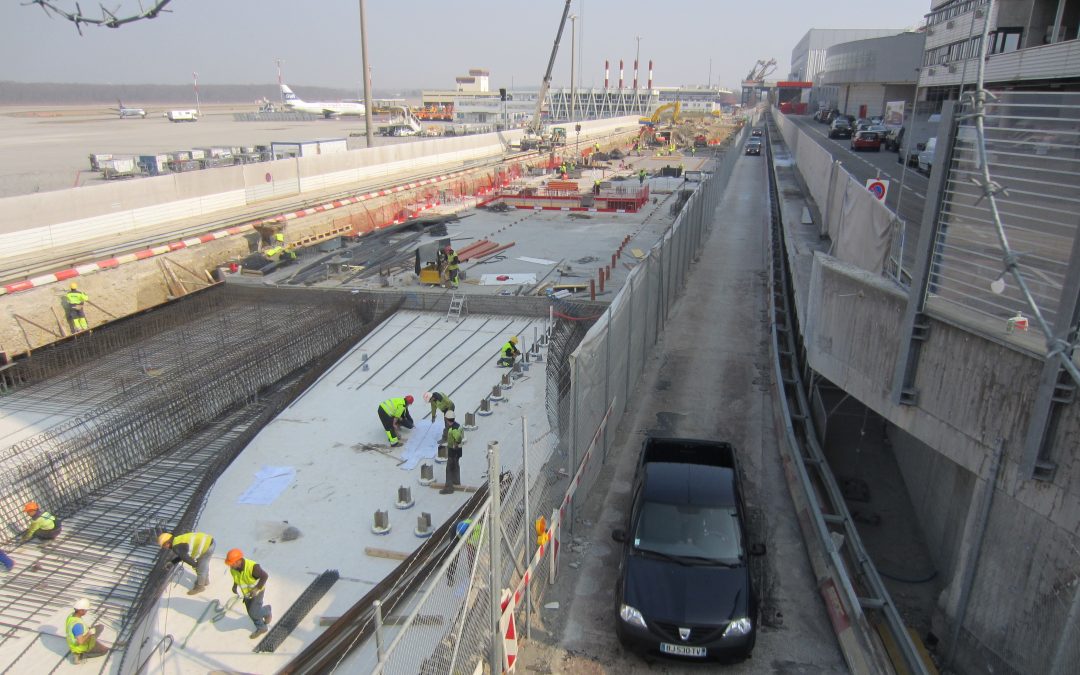
27 juillet 2023
Tunnels et ouvrages souterrains
- Project Owner : Genève Aéroport (Suisse)
- Mission : Maîtrise d’œuvre complète
- Cost of the works : 35’000,– kCHF
- Cost of the mission : 4’000,– kCHF
- Mission date : 2013-2015
BRIEF DESCRIPTION AND CHARACTERISTICS OF THE PROJECT
The project involves burying the existing customs road and forms part of the Aile_EST project (construction of a new « Large Cargo » terminal) at Geneva International Airport. This structure will also form the foundation for the future Aile_EST terminal. The work involved creating :
- A 250-metre-long technical gallery,
- Two 250-metre-long taxiways,
- An area of technical premises (around 1,500m2) dedicated to the future terminal,
- A 2,500m2 storage platform above the traffic lanes,
The main constraints of the project were as follows
- Maintaining airport operations at all times despite the cramped nature of the site,
- Maintaining traffic flow on the existing customs road while work is being carried out,
- Maintaining the existing networks in the underground technical galleries.
- Mole excavation in the geothermal probe embankment.
Technical specifications :
- Moulded walls 60 cm and 80 cm thick (8,000m²),
- 60 cm and 80 cm diameter bored piles (2,000 ml), static pile tests,
- Concrete (12,500 m3), reinforcement (1,500 tonnes),
- Temporary support structures using nailed walls (1,400m²), Berliner walls (1,600m²),
- Top-down construction (45,000 m3 of earthworks),
- Concrete tarmac (6,500 m²), bituminous surfacing (6,200 m²),
- Installation of sewage and drainage networks (2,500 m),
- Demolition work.
MISSION
As a civil and geotechnical engineer within an international multidisciplinary consortium, GEOS carried out a complete project management mission including the following services:
- Preliminary design,
- Final design,
- Application for planning permission,
- Invitation to tender,
- Execution project,
- Construction management,
- Commissioning and completion.
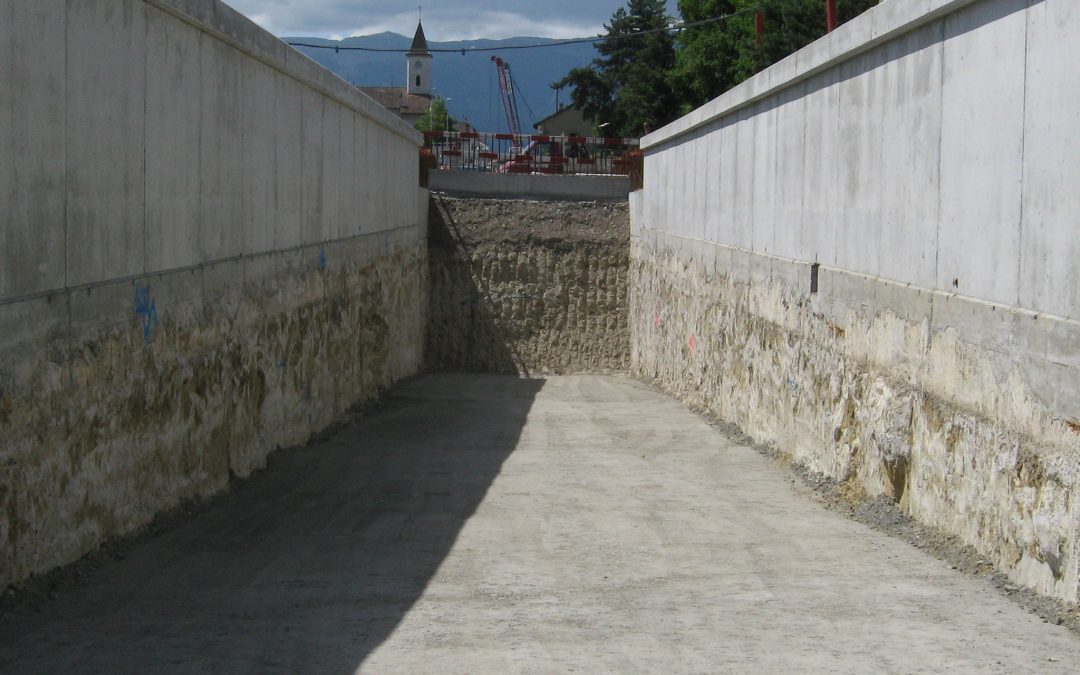
27 juillet 2023
Tunnels and underground structures
- Project Owner : Etat de Genève (Suisse)
- Mission : Maîtrise d’œuvre complète
- Cost of the works : 70’000 kCHF
- Cost of the mission : 4’400 kCHF
- Mission date : 2005-2011
DESCRIPTION SOMMAIRE ET CARACTERISTIQUES DU PROJET
The Meyrin cut-and-cover project was part of the final stages of work on the Tram-Cornavin-Meyrin-CERN (TCMC). The aim was to improve traffic flow in the village of Meyrin (25,000 v/d) and to build the extension of the tram towards CERN. The route de Meyrin was buried by means of a covered trench. The tram tracks were built on the backfilled slab.
The works involved the creation of :
- A 715-metre-long cut-and-cover tunnel,
- Two 95-metre-long traffic hoppers,
- An area of technical premises dedicated to the structure’s operating systems,
- Two 3.50-metre traffic lanes,
- Three SOS niches
- Three emergency exits
Technical characteristics :
- Moulded walls 60 cm and 80 cm thick (17,800 m2),
- 80 cm diameter bored piles (2,000 ml),
- Concrete (15,950 m3), reinforcement (1,250 tonnes),
- Temporary nailed wall supports (400m2),
- Top-down construction (27,500 m3 of earthworks),
- Open and lined trenches (56,100 m3),
- Pavement structure (6,000 m3), bituminous surfacing (1,970 t),
- Installation of sewerage and drainage networks (24,500 ml),
The main constraints of the project were as follows:
- Maintaining access to the village centre for shops and emergency services despite the cramped nature of the site,
- Maintaining traffic flow on the existing cantonal road during the works,
- Existing networks to remain in service
- Proximity to the plumb lines of existing buildings.
MISSION
As a civil engineer and geotechnician in a multi-disciplinary consortium, GEOS carried out a complete project management mission including the following services:
- Preliminary design,
- Final design,
- Application for planning permission,
- Invitation to tender,
- Execution project,
- Construction management,
- Commissioning and completion.
GEOS Ingénieurs Conseils, as leader of the GETM consortium, also carried out the following coordination tasks:
- Administrative management of the project.
- Coordination of the technical design of the structure.
- Supervision of the project’s financial management.
- Management of technical responsibilities: civil engineering, geotechnics, geology, waste management and special works.
- Technical and administrative management of subcontractors for electromechanical equipment required for user safety, ventilation, lighting, signalling, video surveillance, fire detection and defence, acoustics and landscape architecture.
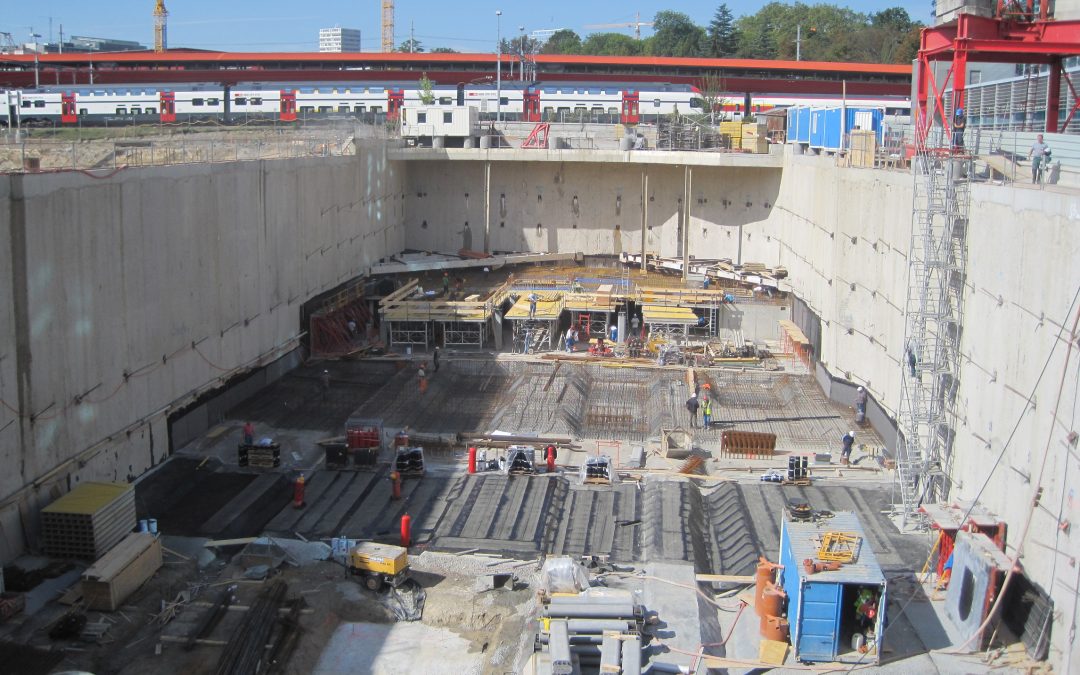
27 juillet 2023
Tunnels and underground structures
- Project Owner : Département de l’Urbanisme (Ville de Genève)
- Mission : Maîtrise d’œuvre complète
- Cost of the works : 29’000,– kCHF
- Cost of the mission : 805,– kCHF
- Mission date : 2011-2015
BRIEF DESCRIPTION AND CHARACTERISTICS OF THE PROJECT
This project involved the creation of a car park for the World Trade Organisation (WTO). It comprises four levels of underground parking (400 spaces) and will be able to accommodate an 8-storey superstructure building.
The site is bordered by the SBB tracks and the World Meteorological Organisation (WMO), and is located in a dense urban area undergoing major change. For this project, we had to take account of neighbouring projects and analyse their influence on the design of the structure and the phasing of its construction, among other things.
The main challenges of the project were as follows
- Protecting the water table (piezometric monitoring, trouser-leg walls),
- Evacuation of polluted land (establishment of a precise earthworks phasing to avoid polluting healthy land).
- Carrying out a worksite in a dense urban environment,
- Construction of a deep excavation alongside existing buildings and existing railway lines.
Technical specifications :
- Car park enclosure in 60 cm thick diaphragm wall (5,560 m2)
- Active anchors (3T15S) (200 anchors and 2,500 ml of boreholes),
- Heavy shoring of the excavation enclosure,
- Excavation of polluted sites (around 45,000 m3),
- Casing below the water table for the top 2 levels of the car park,
- Concrete (7,500m3), Reinforcement (800 tonnes).
MISSION :
As civil engineer and leader of the multidisciplinary consortium, GEOS carried out a complete project management mission including the following services:
- Preliminary design,
- Final design,
- Application for planning permission,
- Invitation to tender,
- Construction project,
- Construction management,
- Commissioning and completion.
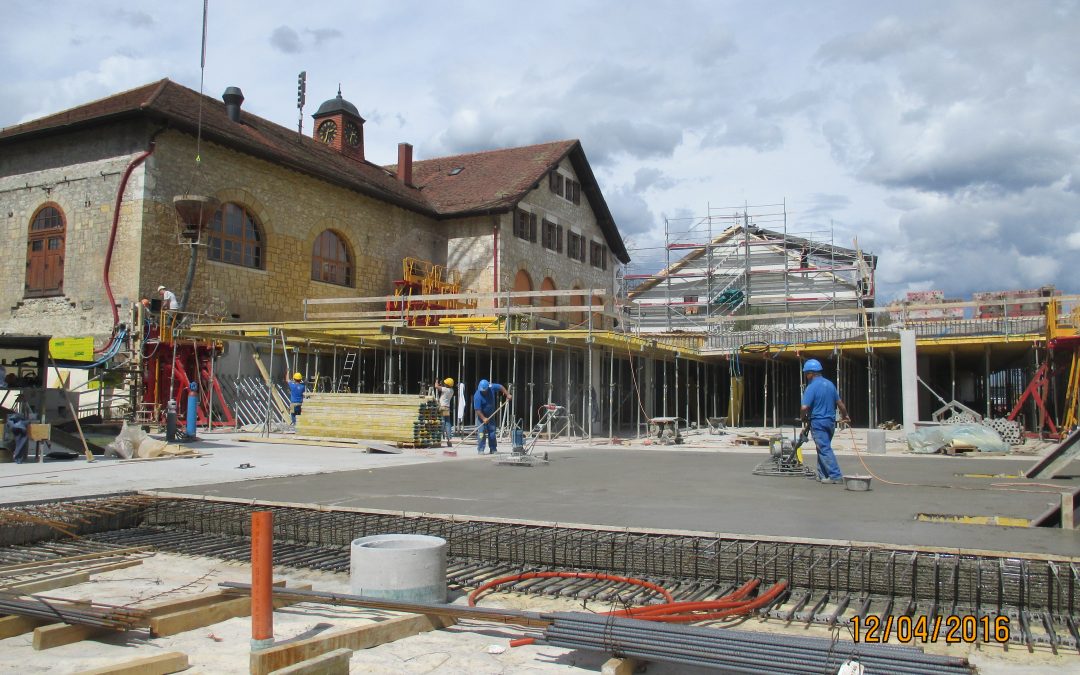
27 juillet 2023
Tunnels and underground structures
- Project Owner: Commune de Russin (Suisse)
- Mission: Maîtrise d’œuvre partielle
- Cost of the works: 4’500,– kCHF HTVA
- Cost of the mission: 250,– kCHF HTVA
- Mission date: 2015-2016
BRIEF DESCRIPTION AND CHARACTERISTICS OF THE PROJECT
The project involves the creation of a 40-space communal car park on the edge of existing old heritage-listed buildings.
The main constraints of the project were as follows:
- Determination of the soil and hydrogeological conditions through a geotechnical campaign carried out by our office,
- Design of the structure and support methods in line with the hydrogeological conditions,
- Vibration and support control to avoid damaging neighbouring buildings,
- Keeping the GIS medium-voltage network in service at all times within the site right-of-way.
- Design a slab structure compatible with the architectural project (integration of 6-tonne tree troughs).
Technical specifications:
- Vibro-piling (2,000 m2) at the edge of existing buildings
- Earthworks (7,000 m3)
- 60cm thick slab (1,700 m2)
- 50cm thick slab (1,700 m2)
- Casing (1,700 m2)
- Pillars with punching reinforcement
- Concrete (2,500 m3), reinforcement (250 tonnes)
MISSION
As civil engineer and geotechnician, GEOS is carrying out a partial project management mission comprising the following services:
- Final design,
- Invitation to tender,
- Execution project,
- Construction management.

